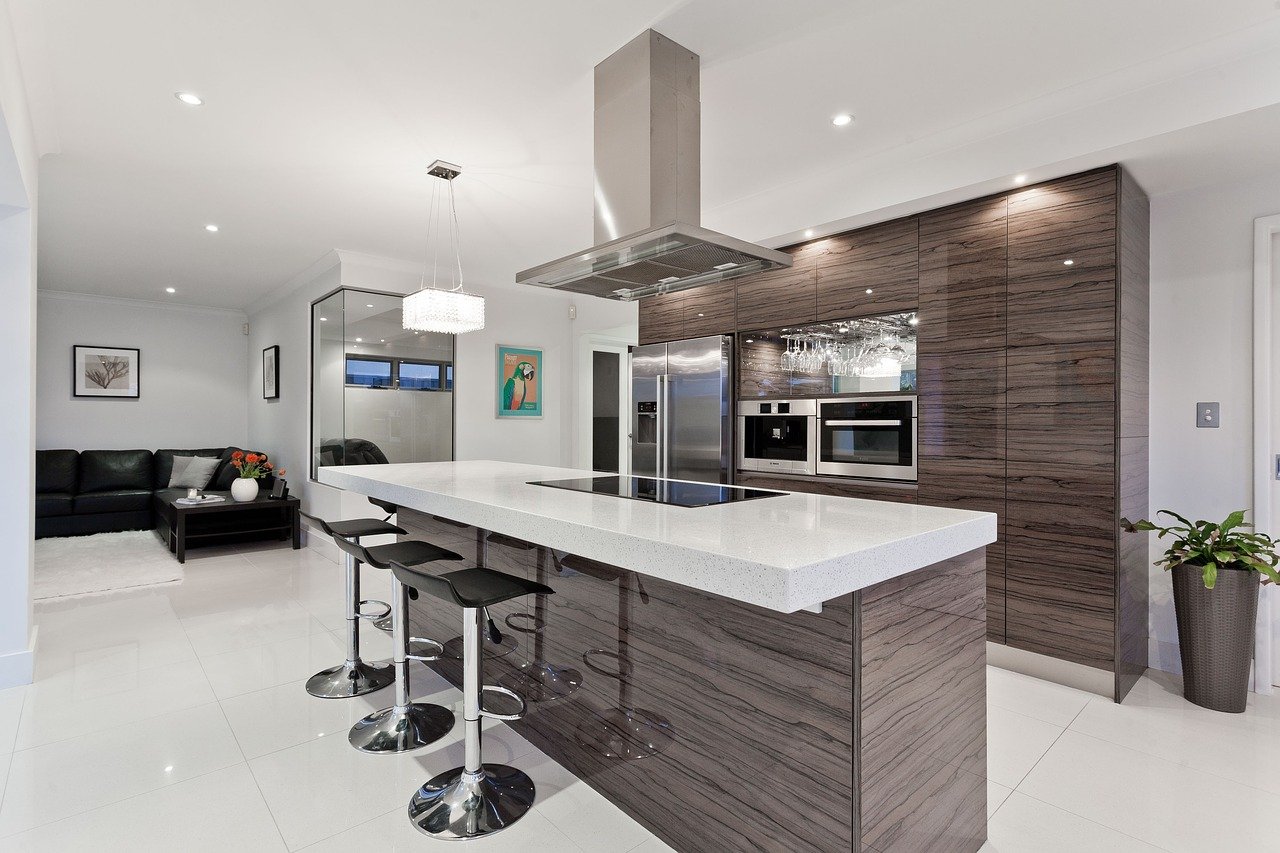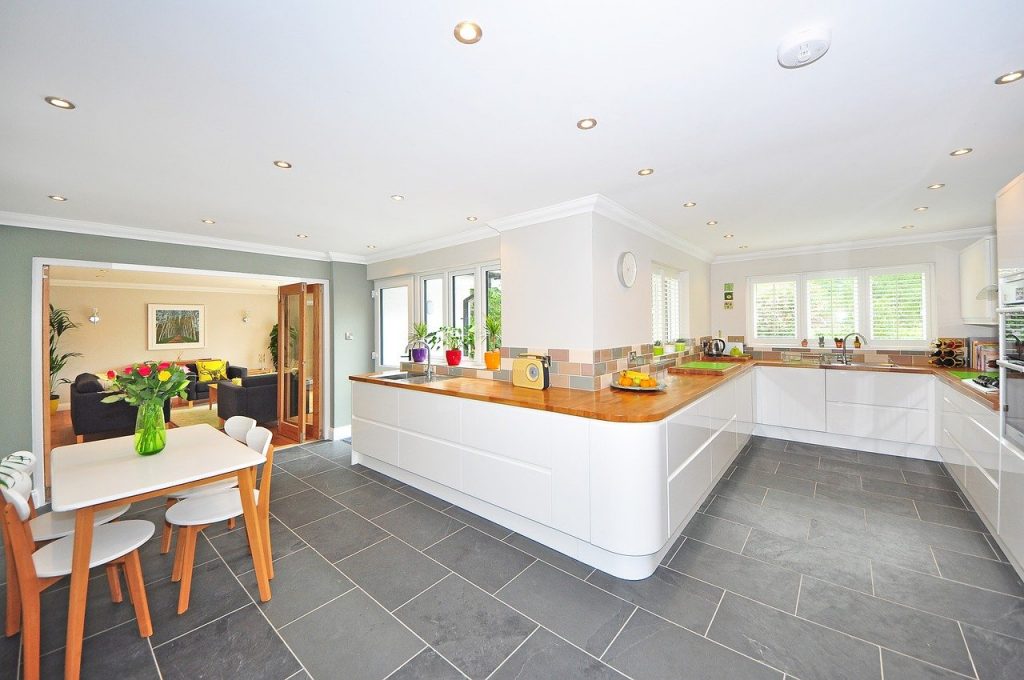
Choosing between kitchen types can be extremely difficult. Before making a decision, it’s a good idea to look at the pros and cons of open and closed spaces. This will help you avoid disappointment and arrange the kitchen of your dreams.
The first striking feature is the space. By removing the walls, an open kitchen becomes much more spacious. In addition, you can think about investing in a kitchen island, which can be used as an informal dining room. This will be a great solution for small houses, where it is difficult to get a sense of spaciousness.
Also, think about equipping your kitchen with a long countertop and buying bar stools so that friends or family can sit down while you prepare a meal. Often, the informality and relaxed, friendly atmosphere of the room makes it the heart of the home
Spending time together is helped by better lighting through both natural and artificial light. In addition, the room is better ventilated, which is especially useful when cooking.

More space and no walls equals more visibility, which means you can’t hide the mess. With an open kitchen you can show off your modern appliances and beautiful dishes, but you can’t hide the mess you make. This, of course, comes with increased effort and attention to tidiness in the kitchen.
Working in the kitchen creates a lot of noise, for example from the clattering of dishes. And then there are the appliances that are running. All these factors can disturb other family members and possible guests. Things can get even worse when a baby is sleeping in the house
Cooking encourages smells that will carry throughout the house without walls. Roasted fish or other meat can seep into other rooms and remain on fabrics, which can be unpleasant for some.
>> See also: It will cook itself! Cooking in a slow cooker
If cooking is your passion, a closed kitchen will be an ideal choice. Thanks to the walls, smells, fumes and noises will be confined to just one room and won’t spread throughout the house, preventing fabrics from smelling like fish, the baby from being woken up by the clatter of dishes, and guests and family from being able to watch a movie or talk in peace.
Thanks to the walls, you can’t see the clutter either. You don’t have to stress about guests coming over soon and unwashed dishes lying on the countertop. It is not necessary to take care of the aesthetics. You can put containers or anything else on the countertop for storage without compromising the overall look.
Isolation and privacy. Cooking in solitude can be relaxing. You also don’t have to prepare food in front of your family or guests. Plus, you have the freedom of design without having to adjust your style to the rest of the room.
Unlike the open kitchen, the biggest disadvantage of the closed version is space. The use of walls effectively limits the available space, thus reducing the potential of your home, especially when it is one of the smaller ones.
Closed kitchens will stifle the flow of light and air that you can get with an open plan. This, in turn, will translate into high temperatures and stuffiness that will prevail in the room
Isolated kitchens can negate the family atmosphere and can make it difficult to interact with loved ones while preparing meals.
If you like both options, you can compromise and mix it up a bit. Adding a pass-through window will allow you to combine spaces without removing walls. It’s also worth investing in an island, pointing the raised portion toward the rest of the house to cover up any potential clutter. If you want to quickly hide dirty dishes, purchase a dishwasher and a deep sink. When a quick cleanup is required, you can easily take care of unsightly plates, pots or cutlery. Installing a hood in your kitchen and proper ventilation will prevent odors from escaping and seeping into your fabrics.